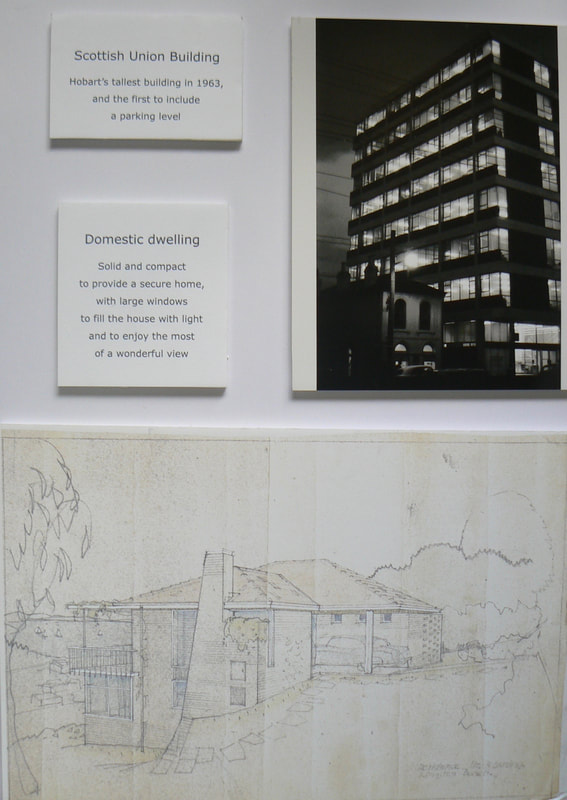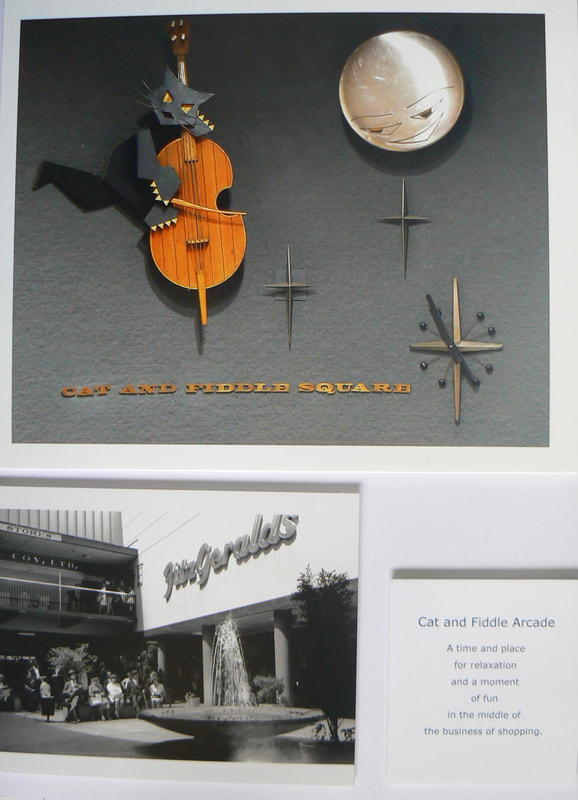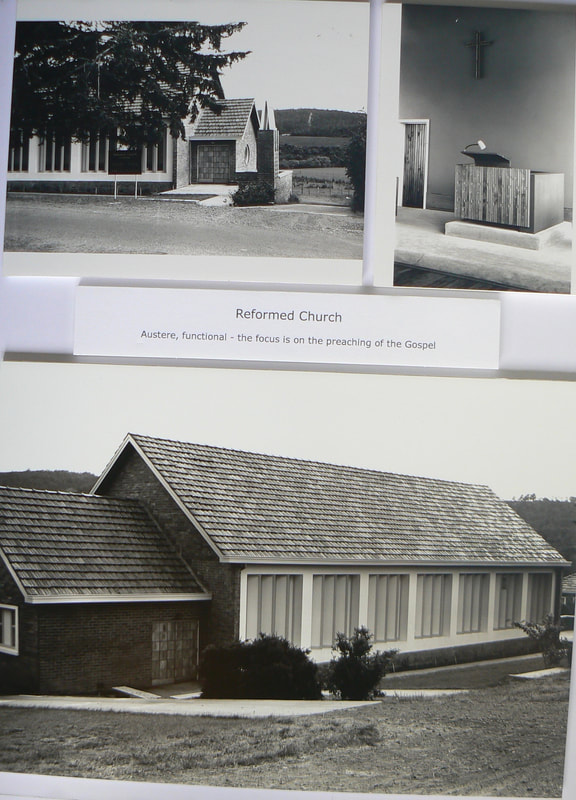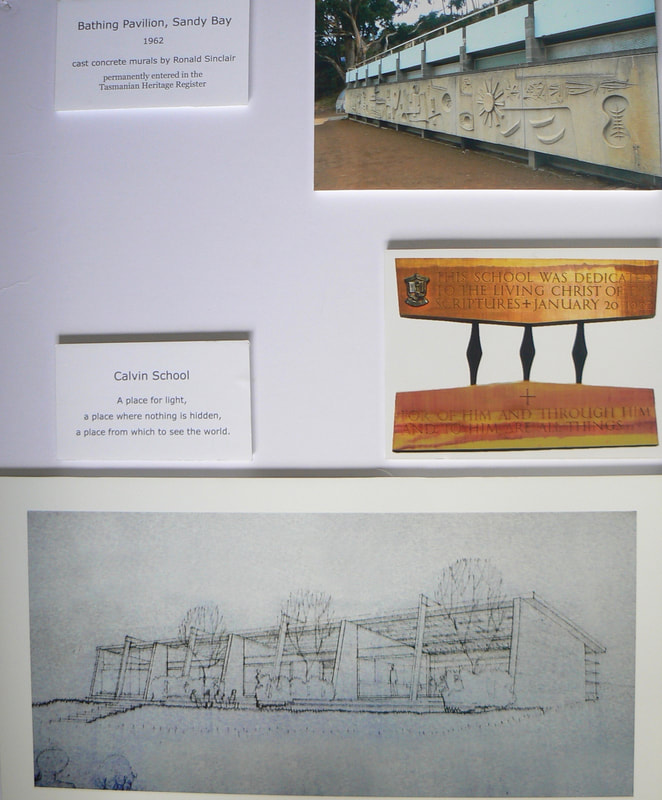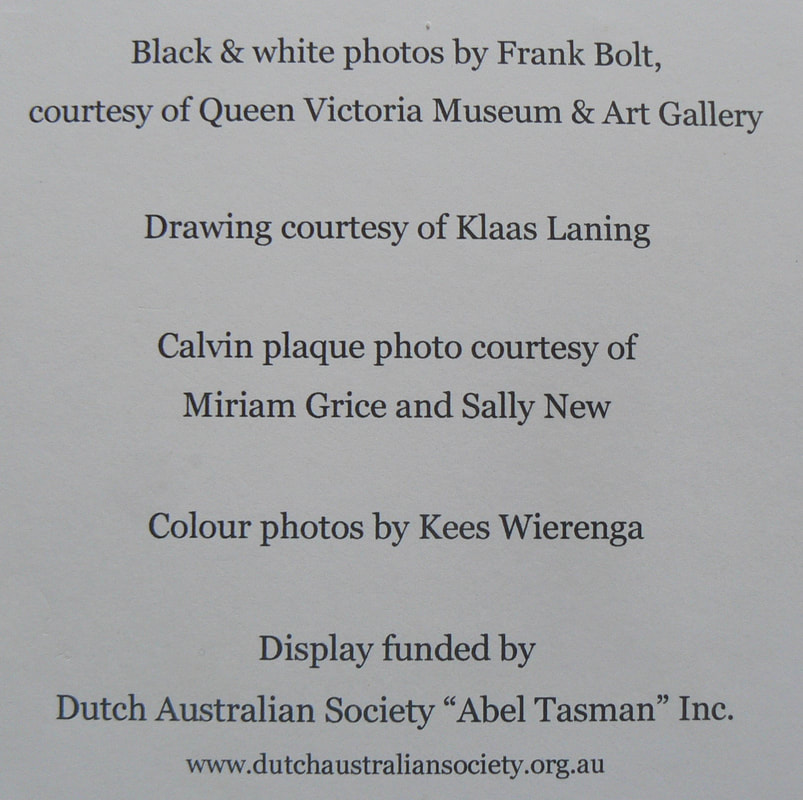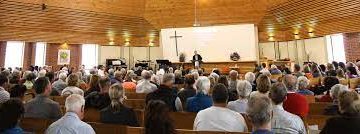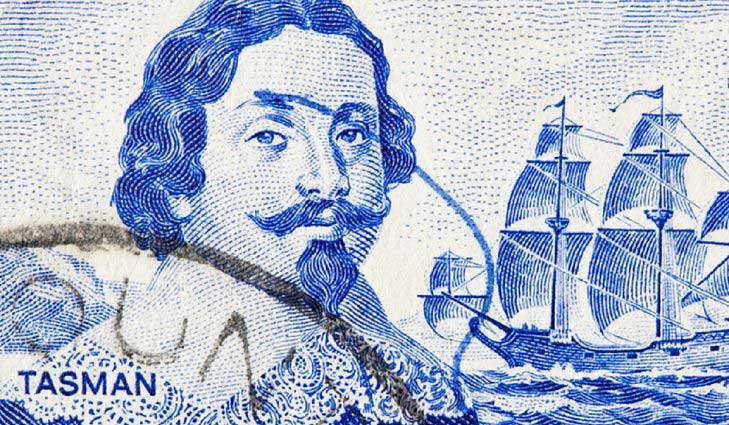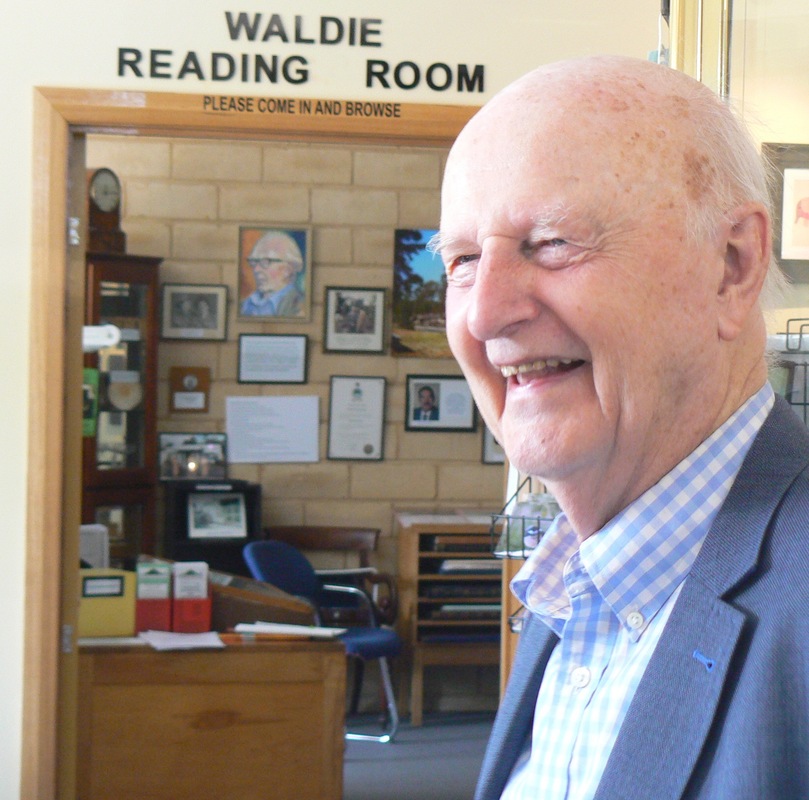
In October 1951 Dirk Bolt migrated from his native Groningen, the Netherlands, to Kingston, Tasmania, Australia, where he married Guusje (Kusha) van der Laan in January 1953. In 1964 they moved to Canberra. From 1971 onward, they moved to various places in response to a series of international appointments (eg, the UN Centre for Housing, Building and Planning). In 1983, he obtained a PhD in Town Planning at the University of Auckland, New Zealand, and in 2002 he was appointed professor of Urban Planning and Management, ITC-Enschede, the Netherlands. In 2000, Kusha and Dirk moved to Aberfeldy, Scotland, where he is involved in the promotion and development of sustainable building and planning.
His first ‘job’ in Tasmania was for Piet Maree who commissioned him to carve, for £30, a portrait of Abel Tasman. The King William pine bust later was sold to the owners of the Dutch Inn in Battery Point, Hobart, where it stood for years, until the inn was bought by an unknown buyer. However, records of it remain as it was featured in the ‘National Geographic,’ and in ‘The Mercury’ of 22 April 1959.
In Tasmania Dirk designed: various Hobart buildings including
– Christ College, University of Tasmania (1960)
– The Sandy Bay Beach pavilion
– The Hobart promises of the Commercial Banking Company of Sydney Ltd
– The Scottish Union building
– Government Offices, Murray Street (The original plans, 1963)
– The Industrial Design Exhibition pavilion in Franklin Square;
Three buildings in clinker brick:
– The Baptist Church, Lenah Valley
– The Municipal Library, Claremont
– The family house in Quorn Street, Sandy Bay (recently altered); and, in partnership with David Hartley Wilson, a wide range of other buildings (eg, the General Offices of Cadbury Fry Pascal, Claremont; the Royal Hobart Golf Club, Seven Mile Beach).
An early conservationist, he worked on the restoration and refurbishment of the Hobart headquarters of the Australian Medical Association (1963), and the Cascade Brewery. His Hobart work was summarised in an article named ‘Belated Honours for Fine Buildings’ in ‘The Saturday Mercury’ of 22 August 1992.
Dirk also designed furniture in Tasmanian timber, such as the lectern in Scotch Church, Hobart, dining-room furniture in bent Tasmanian Blackwood; and a desk in Tasmanian Myrtle, which was exhibited at the Industrial Design exhibition in Franklin Square.
Two early works in Kingborough, designed just after he had started to study architecture at Hobart Technical College, were a house for his brother, the photographer Frank Bolt, and the first church building for the Reformed Church, with a notable pulpit and lectern.
To become an architect in the early 1950s, Dirk had to work full-time in an architects office and attend evening classes at the Hobart Technical College. In practise this meant leaving the office ten minutes before normal finishing time and running to the College, stopping only briefly to pick up a meat pie to feed the inner man. College hours were from 5 – 10 p.m. However, the last bus left at 10 p.m., so he had to finish early. The bus only went as far as Taroona – from there he had to walk the four miles to Kingston. On a moonless or cloudy night this road was so dark that he had to keep his left foot in the gravel verge and his right on the bitumen to be sure of finding his way. Some leftovers for supper at midnight before the cycle started again.
After he had started work as a draughtsman with David Hartley Wilson, he designed an extension to the Clarendon Children’s Home in Kingston Beach. This was built by the Australian Building Corporation, but demolished after the adoption of children was introduced. For the Association of Christian-Parent Controlled Schools he designed, in 1961, the first three classrooms of Calvin School, and a master plan for its future development.
Residential work included houses for Mr and Mrs W. Van der Laan, Mr and Mrs P. Laning, and a number of other Dutch immigrants. The house for his family in Kingston Heights has since been altered beyond recognition but part of the original carport still stands. At Boronia Beach, he designed a small but significant house for an immigrant from Croatia, the façade reflecting the simplicity of the architecture of Dubrovnik. In January 2016 Dirk reported that this house had been demolished.
In Tasmania, he founded and initially edited ‘Tasmanian Architect’, the state’s first architectural review. He also contributed articles to ‘The Mercury’ and, with Ron Sinclair, did a television series on architecture and design for the Australian Broadcasting Commission.
His architectural dissertation was named ‘The Hobart Rivulet’ (1960). In this very early environmental analysis, he reported on the deterioration of the quality of the water and the banks of the rivulet from its source on Mount Wellington to its outlet. The far-reaching recommendations of the report were submitted to but rejected by the Hobart City Council.
In his planning dissertation, he turned his attention to the River Derwent between New Norfolk and Bridgewater. At that time he also wrote an article for the Australian Planning Journal, named ‘The Development Ratio’, which explored architectural and planning aspects of the concept of proportional development. In the 80’s, he was to return to this concept in a thesis that was part of his PhD studies at the University of Auckland, New Zealand. In Tasmania, he was a member of the Kingborough Town Planning Committee until he moved to Hobart. There, he worked for the under-grounding of unsightly overhead wiring and other urban improvements but his most well-known planning contribution was the creation, in 1955, of Cat-and-Fiddle Square and Arcade.
In 1964, the family moved to Canberra, where he set up his own practice as an architect and town planning consultant. Notable buildings in Canberra included Burgmann College at the National University and, amongst his residential work, the Barr residence in Garran. In planning, he contributed the design of a dozen of Canberra’s Group and Neighbourhood Centres, and was consultant to the development of the Belconnen Town Centre. Later, he proposed plans for sustainable new town developments in Gungahlin (see website below) and Jerrabomberra.
References in Australian publications include:
Literature:
Bolt, D (1959). ‘Inside a Danish Home’, The Mercury of 125 July 1959
,, and Wrigley, D (1965). ‘Education through Environment’. Canberra, Australian National University
,, (1993). ‘International cooperation and consultation in planning: The human dimension‘, in ‘Spirited Cities’, Freestone, R, Editor, Sydney, Federation Press
Conner, JR (1970). ‘A guide to Canberra Buildings‘, Sydney, Angus Robertson.
McNeill B and Woolley L. (2002). ‘Architecture from the Edge‘, Hobart, Montpellier Press
Metcalf, A (2003). ‘Canberra Architecture‘ Sydney, the Watermark Press.
National Capital Development Commission (1970). ‘Tomorrow’s Canberra‘, Canberra, NCDC.
Royal Australian Institute of Architects, Tasmanian Chapter (1984). ‘An architectural guide to the City Hobart‘. Hobart, Tasmanian Chapter, RAIA
Trickett, G and Charlton, K (2013) ‘Repose – the contribution of Dirk Bolt to Canberra’s architecture and planning‘ Australian Institute of Architects, ACT Chapter.
Websites:
www,scce.org.au Sutherland Shire Environment Centre, Bolt, D. (2001) Part 1: Keynote address by Professor Dirk Bolt. Part 2: Plan for Gungahlin.
www.slv.vic.gov.au Wille, P (2007). State Library of Victoria (2007), House, Dirk Bolt, Canberra, image number a19079.
www.ailai.org au
www.architecture.com.au
www.canberrahouse.com.au .
Photos on this page were prepared for an exhibition in the Channel Museum, Margate Tasmania, as part of their display on the achievements of the Dutch migrants in southern Tasmania.
